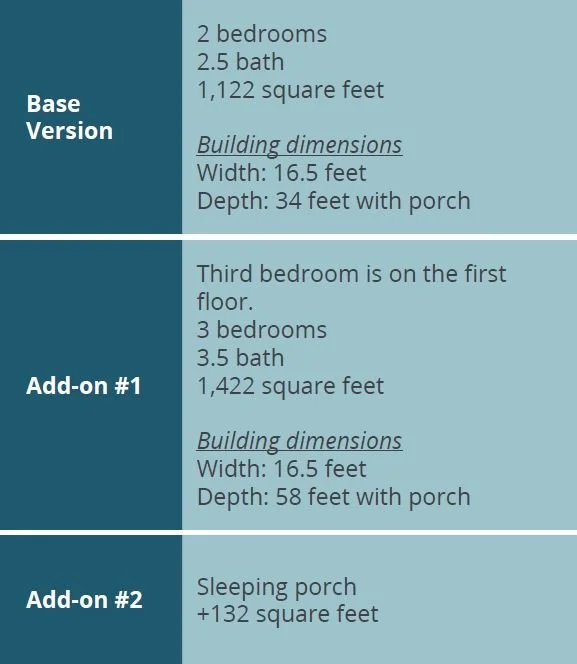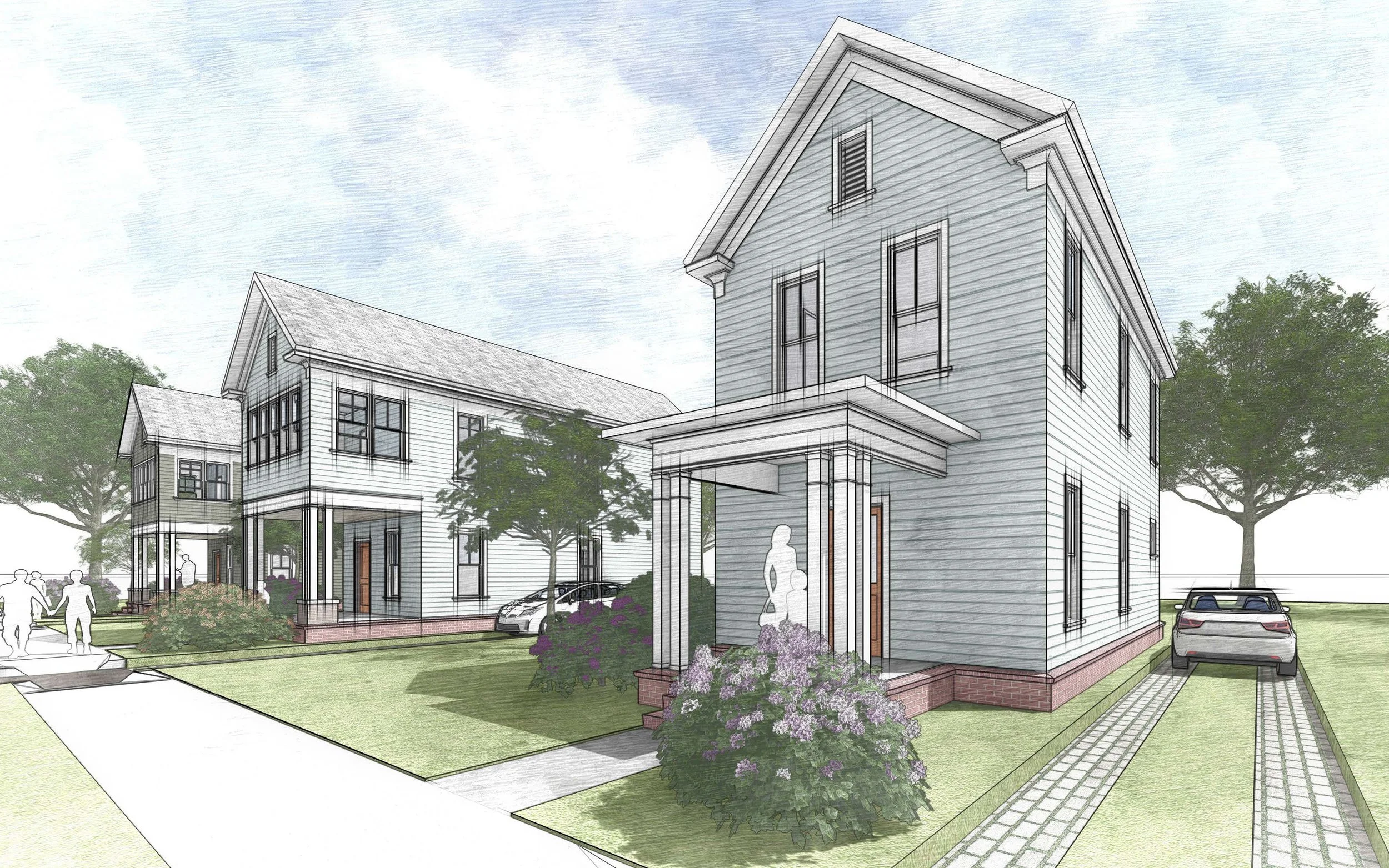Narrow Single Family House
This single-family house has been designed to fit on a 30’ wide lot with a small driveway. If alley access is available, even narrower lots can be accommodated. A sleeping porch is optional, and easily enclosed and insulated by any builder.
An optional third bedroom: Anyone building this plan has the option of extending the rear of the house with a third bedroom, complete with its own bath.
Optional sleeping porch: A sleeping porch is a covered, enclosed, or semi-enclosed porch that is designed specifically for sleeping during warmer months. Plans for both a standard porch and a sleeping porch are included. A sleeping porch adds 132 square feet when constructed.
Options
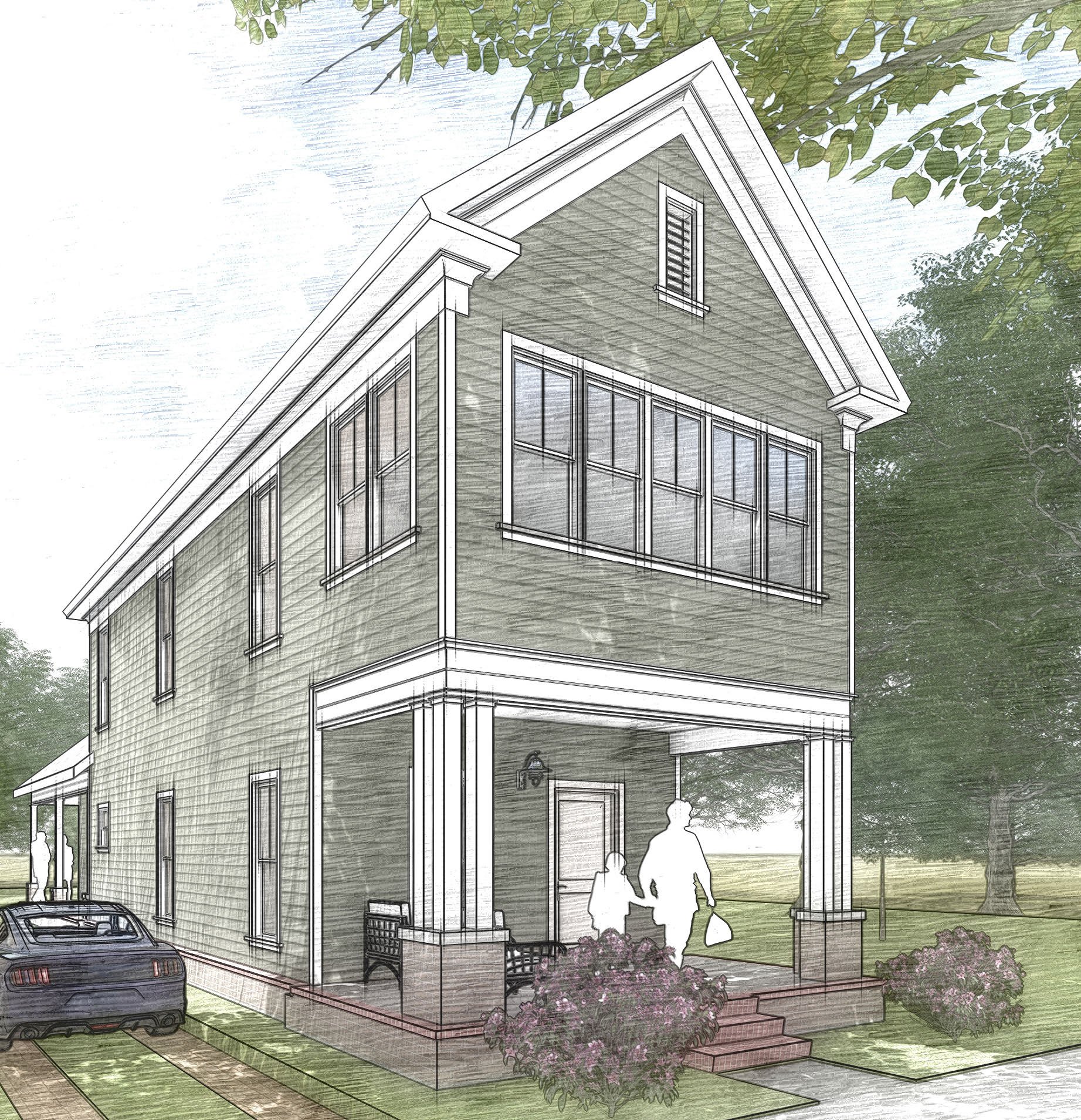
Three bedroom with sleeping porch.
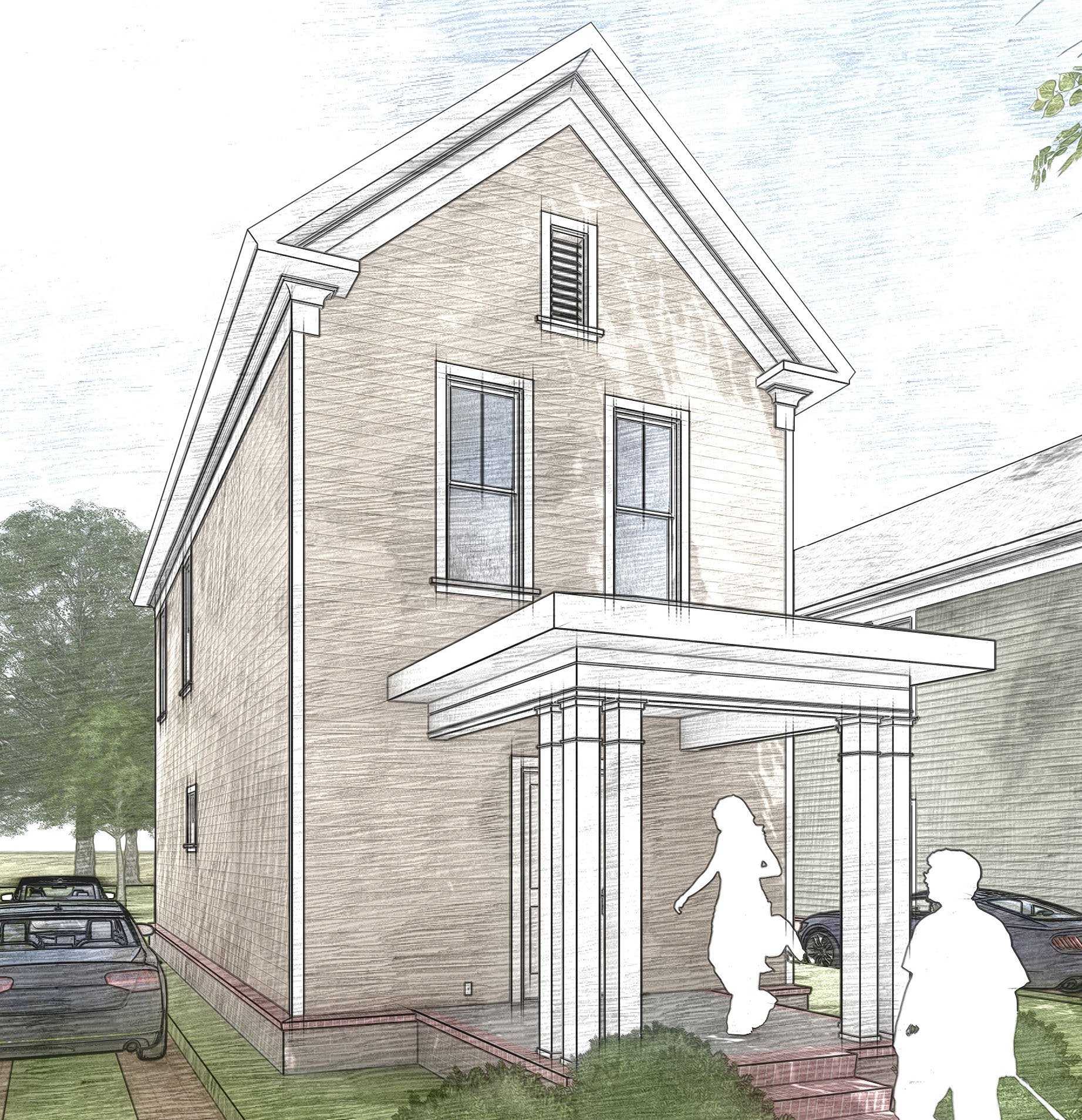
Two bedroom with standard porch.
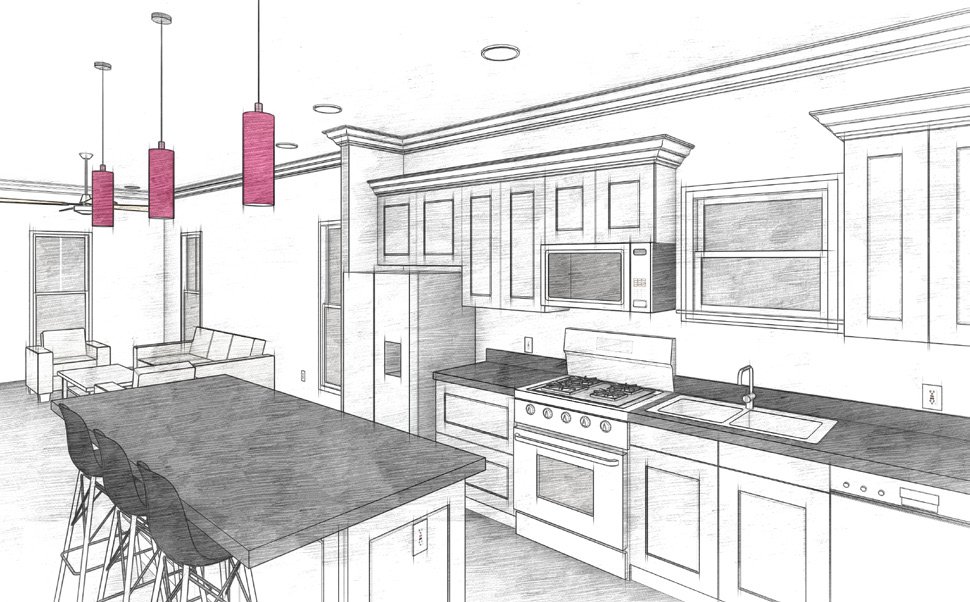
Kitchen interior.
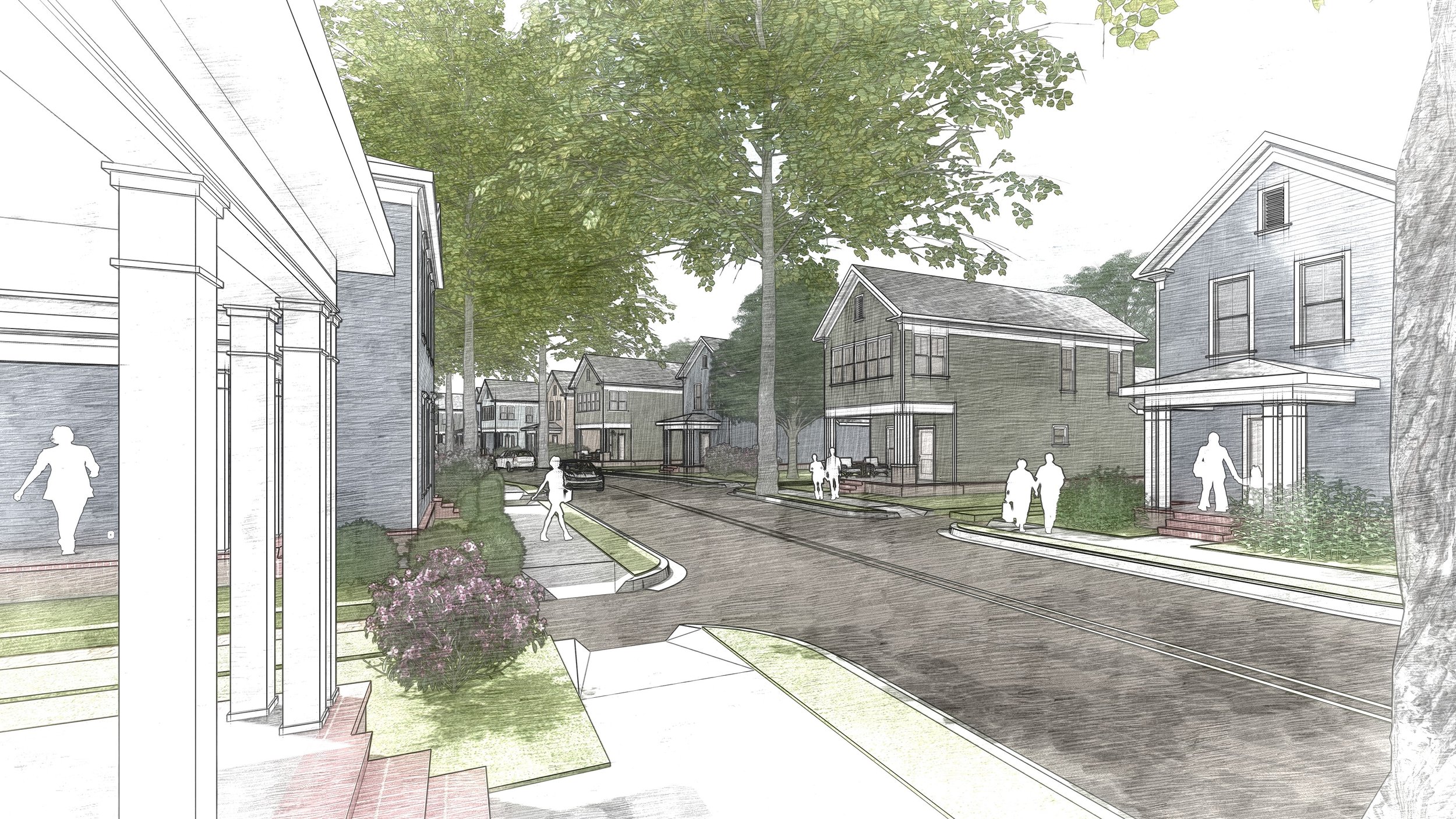
Stoops and porches frame the street.

