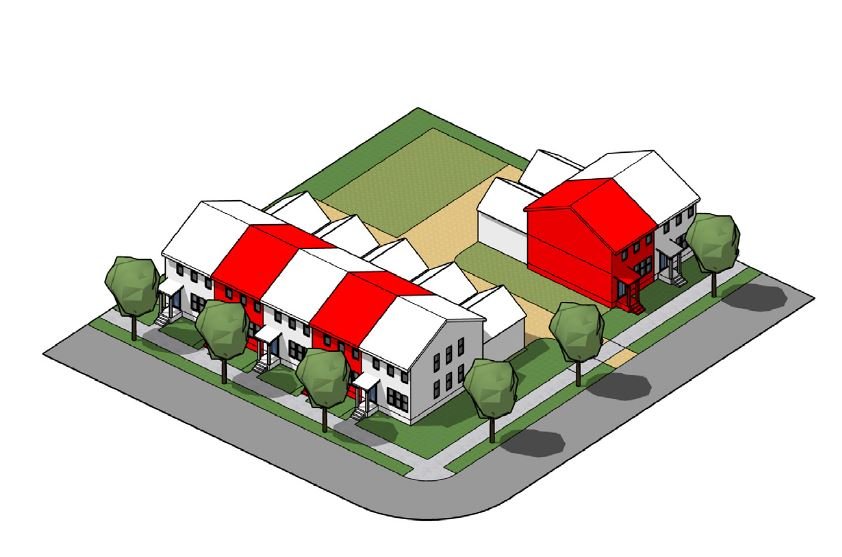A la Carte Zoning Adjustments
Meeting housing demand calls for local jurisdictions to reexamine their zoning standards to allow for a broader range of housing options that meet the needs of various household types. This section outlines key zoning adjustments that can be applied more broadly than a pre-approved plans program.
The recommended adjustments will enable Ohio to meet housing demand and accommodate evolving household sizes, all while respecting the character of established neighborhoods.
Permit a Mix of Home Types
Expand allowed housing types—such as ADUs, duplexes, and small townhomes—to align with existing neighborhood precedents.
Allow up to four homes on any lot. Consider up to four units per lot because federal underwriting standards define a house as a structure with up to four living units. This is the standard used for conventional mortgages.
Allow for the subdivision of existing lots to create fee simple units, which can be purchased with a conventional mortgage.
Reduce Minimum Lot Requirements
Lower the minimum lot width and area in residential zones to at least reflect existing lot sizes and contextual standards.
Establish conformity with original platting. Conforming lots to the original platting is one strategy to unlock development potential in older neighborhoods, where existing lot sizes and configurations often don’t align with modern zoning standards.
Consider providing additional allowances like more density or even smaller minimum lot sizes for corner lots.
Eliminate Redundant Standards
Redundant zoning standards, such as per-lot density and minimum floor area requirements, restrict housing flexibility without necessarily enhancing the character of developments.
Regulate height by stories. The building code already has a robust definition of height. Instead of imposing absolute height measurements, refer to the building code’s definition of stories.
Make buildable area easy to determine. Where a building can be placed on a parcel should be straightforward and controlled by one regulation.
Right-Size Parking Requirements
Remove or significantly reduce residential parking minimums to prevent excess parking from dominating parcels and leading to more land area for storing cars than housing for people. Parking requirements leave little room for the developer to decide what is best for their project based on market demands and often add unnecessary expense to projects.
Regulate parking location. Emphasize the placement of parking rather than the quantity. Require parking to be accessed via alleys or side streets where possible, prohibit front yard parking, and mandate that garage front facades are set back from the home’s front facade.
Permitting on-street parking to count toward existing requirements by-right, even in regions with aggressive snow management programs, can help reduce the need for off-street parking spaces.
Promote shared parking. Encourage shared parking arrangements where multiple uses can coexist without requiring separate parking allocations.
Local Example: Dayton, OH
Dayton, Ohio, has embraced incremental zoning reforms to expand housing options and encourage more diverse residential development. A notable change came in February of 2022 when the city designated ADUs as a Conditional Use. While this requires approval from the Board of Zoning Appeals, the process offers a relatively low barrier to entry, leading to the approval of multiple ADUs across the city.
Local Example: Brooklyn, OH
Across multiple Northeast Ohio communities, reforms in line with the suggested best practice of “Conformity with Original Platting” resulted in the reduction of over 13,000 variances. Brooklyn, Ohio’s reduction of minimum lot sizes and widths serves as an actionable example. This reform made numerous lots immediately buildable, exemplifying how flexible standards can align with existing lot dimensions and promote rapid infill development.
Local Example: South Euclid, OH
South Euclid’s design-focused provisions ensure that new construction aligns with existing neighborhood character. This serves as an example of how design guidelines can integrate housing diversity with established aesthetics, supporting the goal of eliminating redundant standards while maintaining a cohesive neighborhood feel.
Local Example: Cincinnati, OH
Cincinnati City Council approved the zoning and land-use policy reform package known as Connected Communities in May 2024. The new ordinance allows for the development of two-, three-, and four-family housing within a quarter mile of neighborhood business districts and within a half mile of planned bus rapid transit corridors, which will come online in 2027. It also greatly reduces parking requirements within neighborhood business districts and eliminates parking minimums within a half mile of transit corridors. The goal of Connected Communities is to help Cincinnati grow into a more accessible, people-focused, diverse, healthy, and connected community for all.
FAQs
-
There is widespread recognition that zoning codes in many places in Ohio create obstacles to new housing production. They often prohibit the development of housing that meets market demands, and dampen the amount of housing construction taking place
By adopting these zoning changes like reduced lot size requirements and expanded permitted housing types, local governments can expand housing supply, attract new residents, and offer greater market diversity.
-
The guidebook aims to reduce barriers to new housing development, with a focus on infill development—building in established neighborhoods that already have existing homes, infrastructure, and amenities—rather than promoting development at the fringe of developed areas.
Many Ohio communities have seen demolition of residential buildings over the past two decades, resulting in empty parcels in existing neighborhoods. County land banks and city reutilization offices (also known as ‘city land banks’) in Ohio typically hold a large inventory of these underutilized parcels and they represent a tremendous opportunity for redevelopment because the land is already secured and available at below-market and reasonable prices. Building new housing on infill sites offers significant benefits for Ohio communities including neighborhood revitalization, utilization of existing infrastructure, and preservation of natural spaces.




